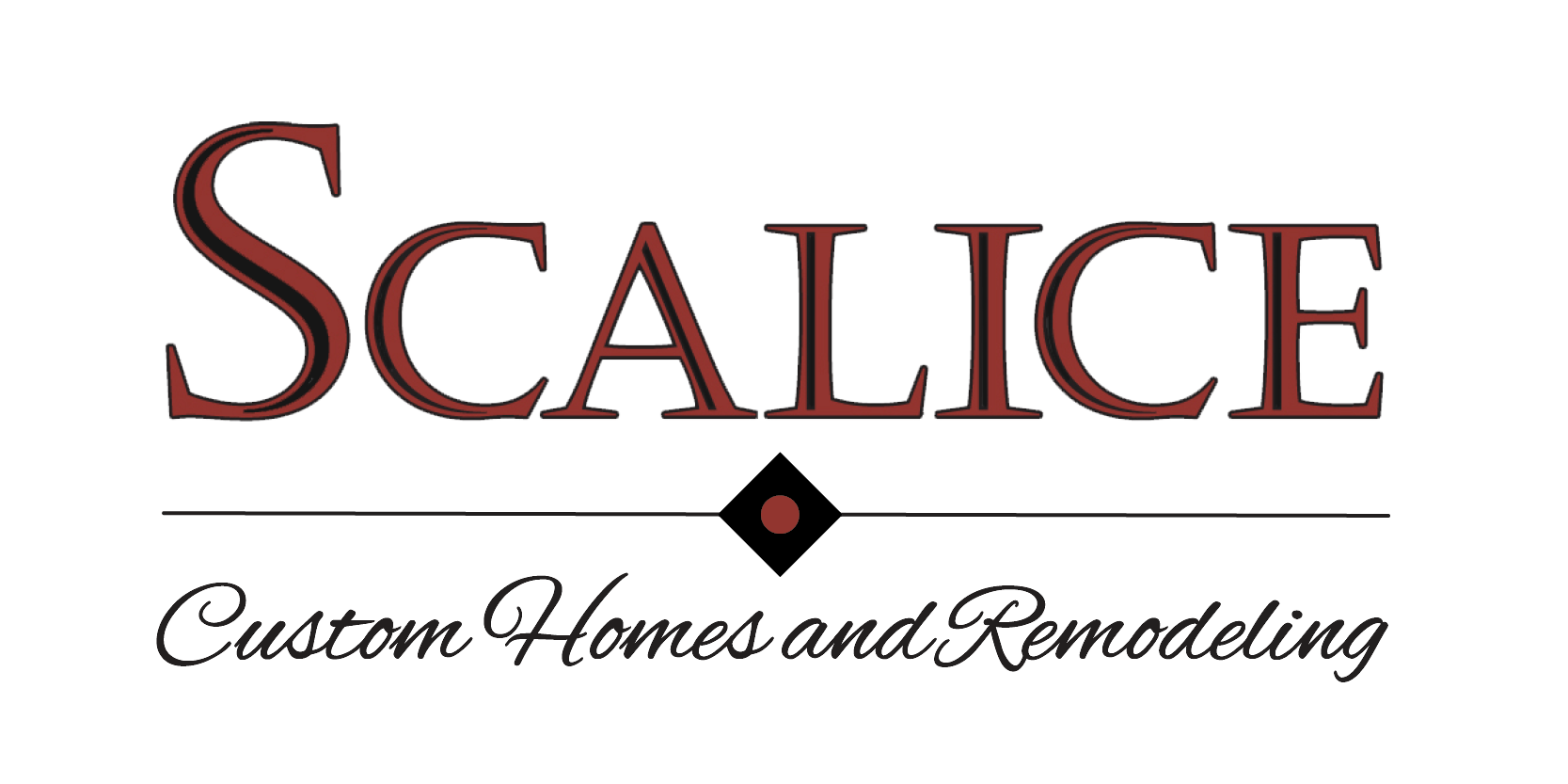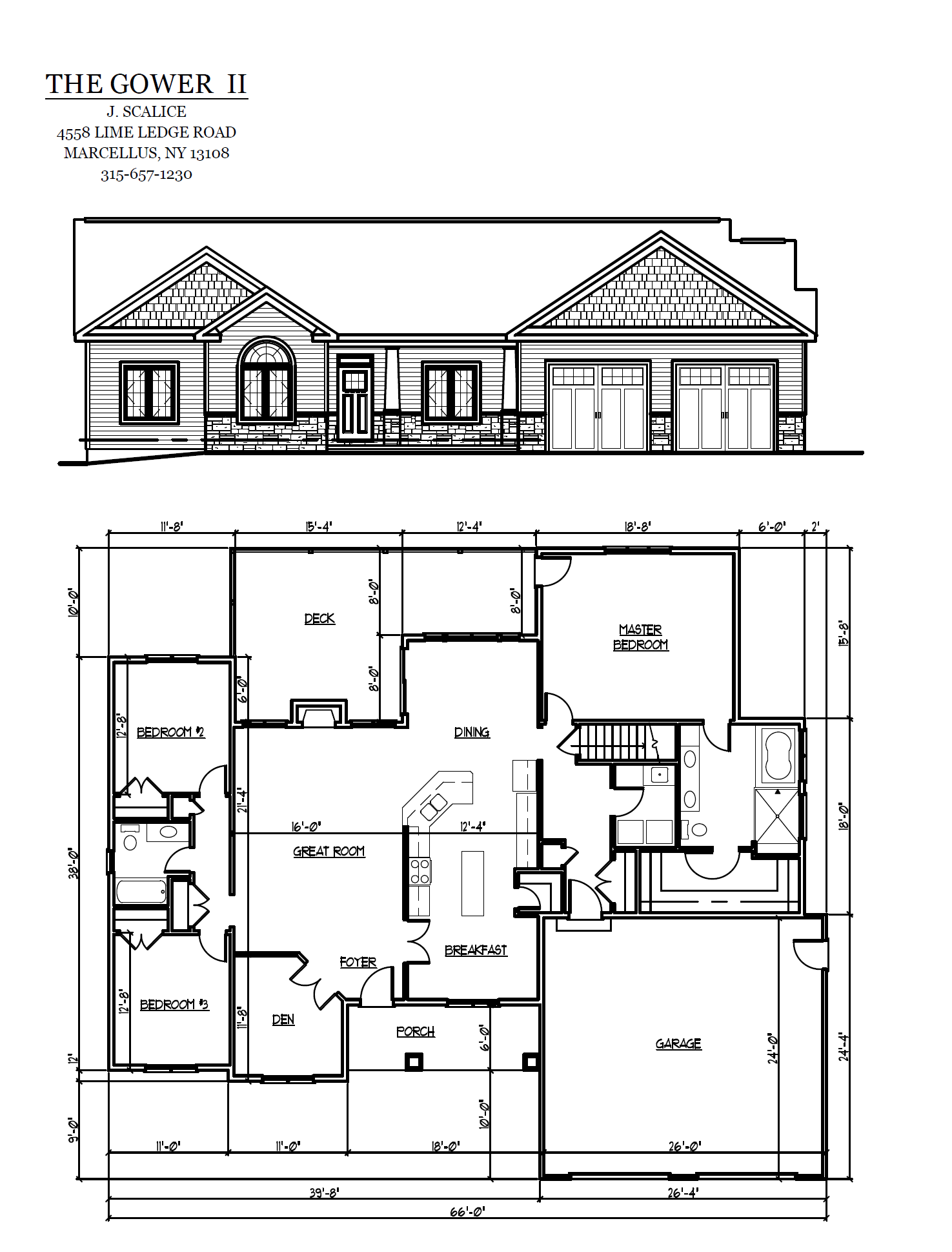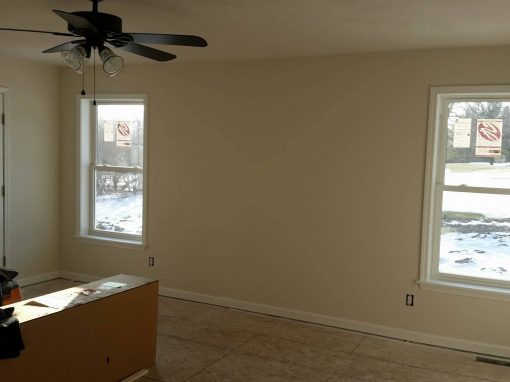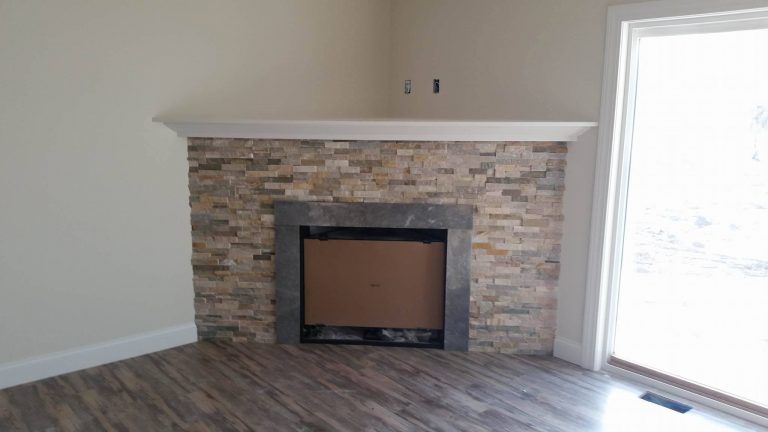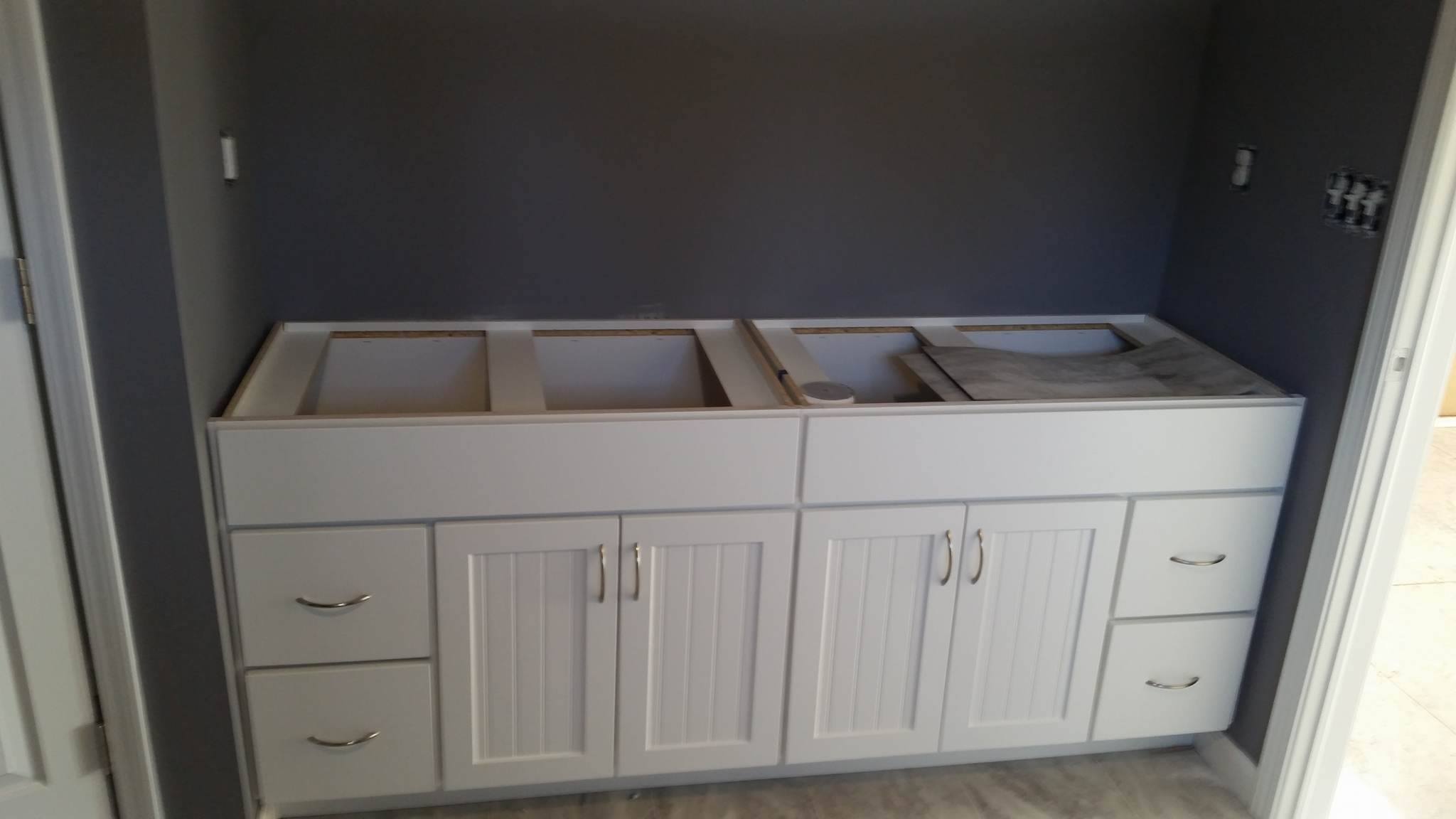The Gower Series
Highlights
2,040 – 2,130 sq ft
- 3 Bedrooms
- 2.5 Baths
- Garage
- Master Suite
- Open Floor Plan
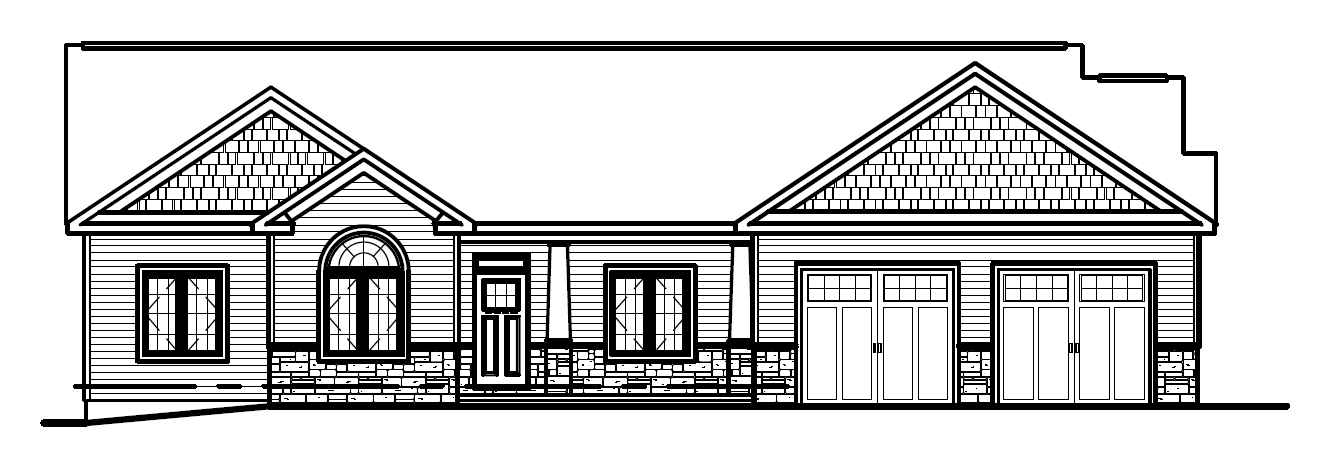
About this Home
Let the good times flow with this open floor plan home. The Gower Series features a large, open kitchen, which allows anyone in the dining and great room to stay connected – whether preparing meals or playing board games.
Maintain privacy with a generous owner’s suite located on the opposite end of the home from the two bedrooms, which are serviced by a full bath.
