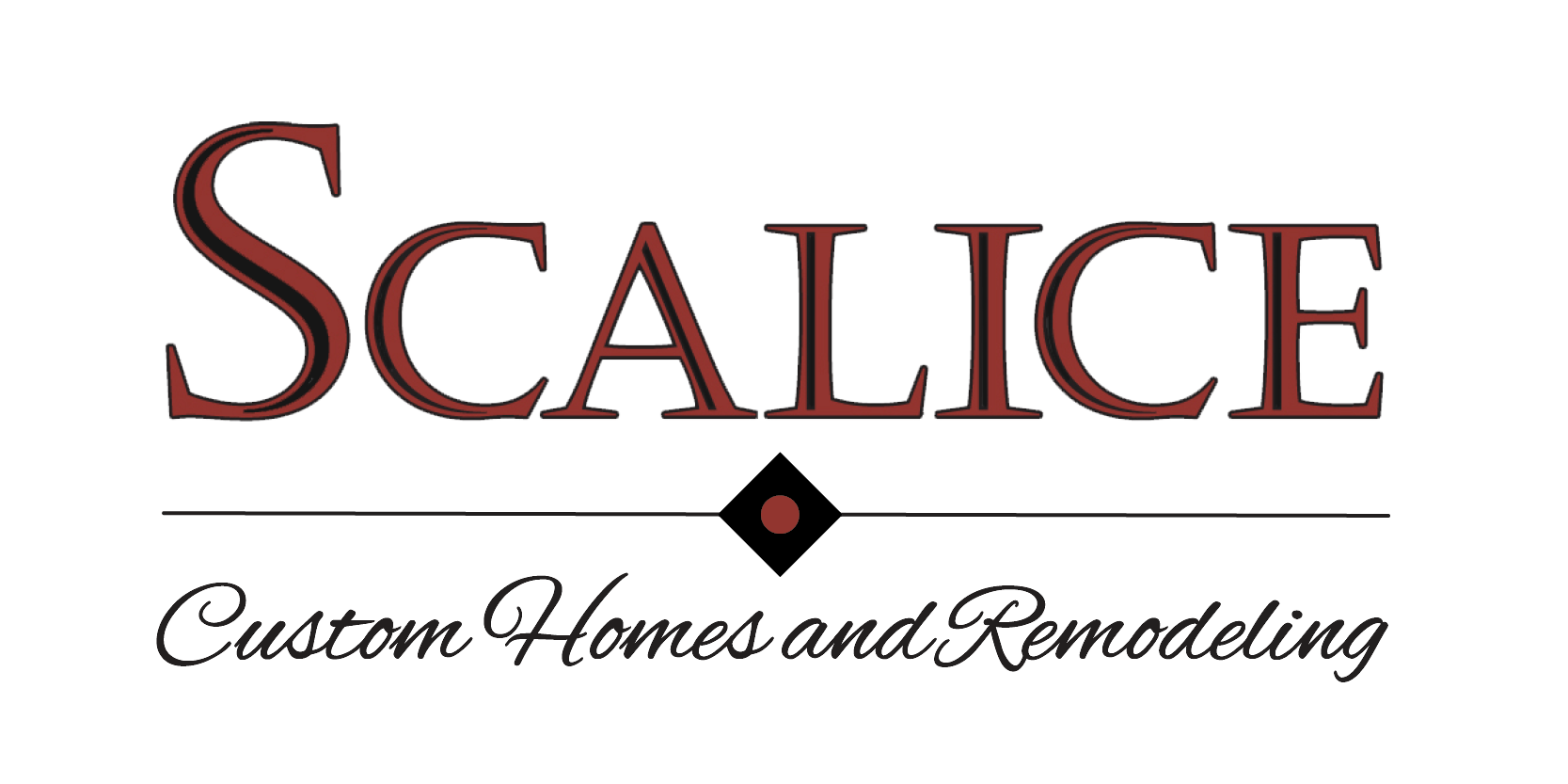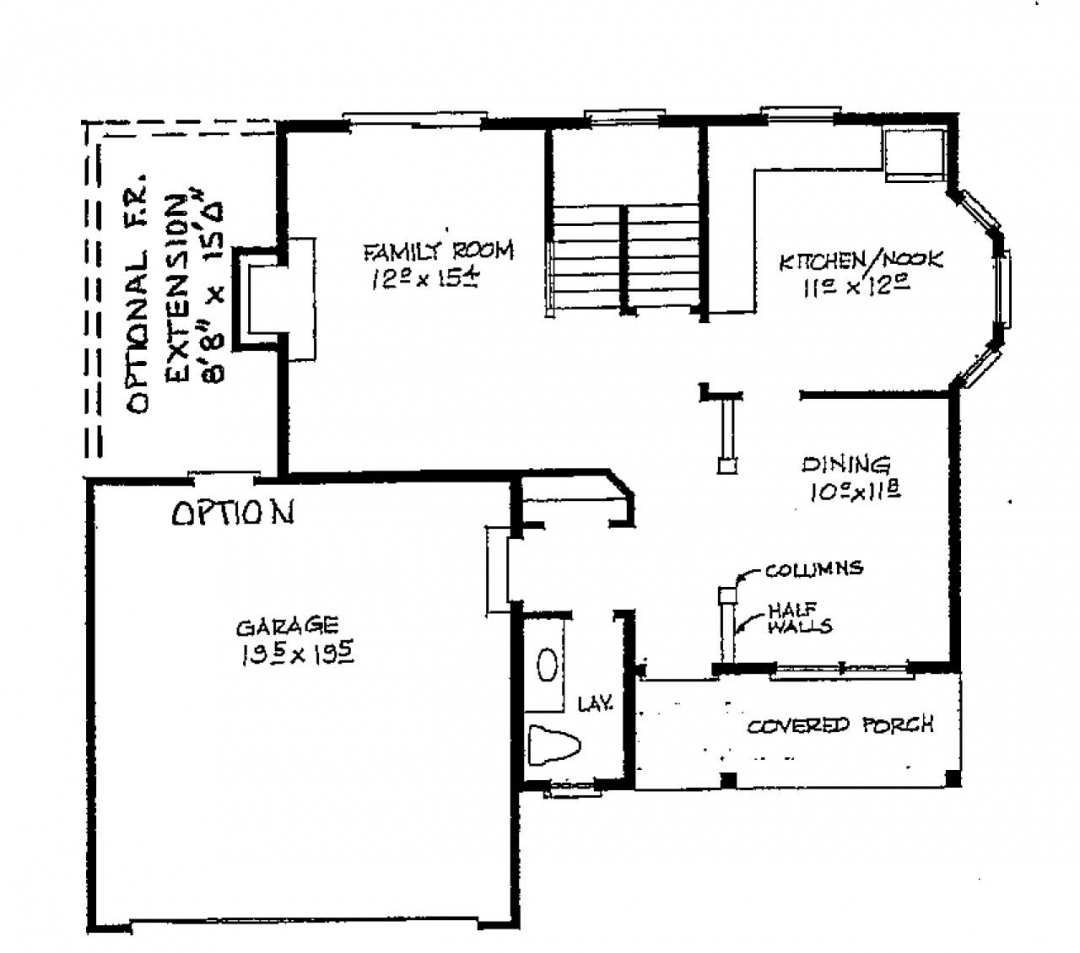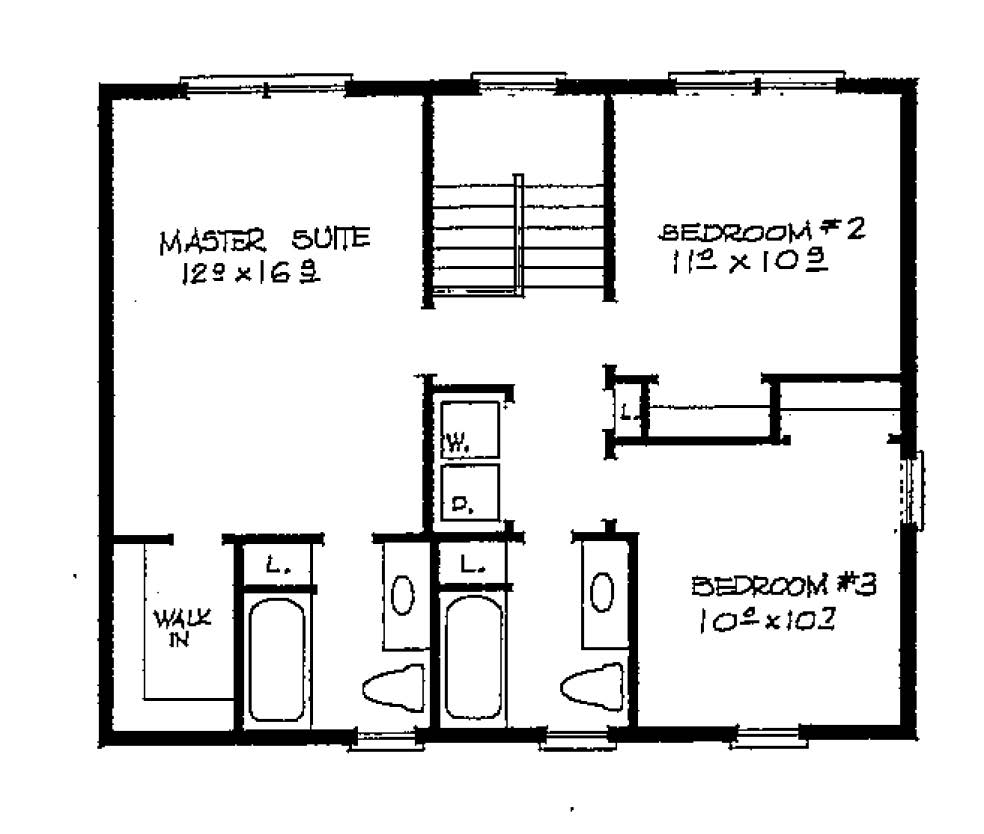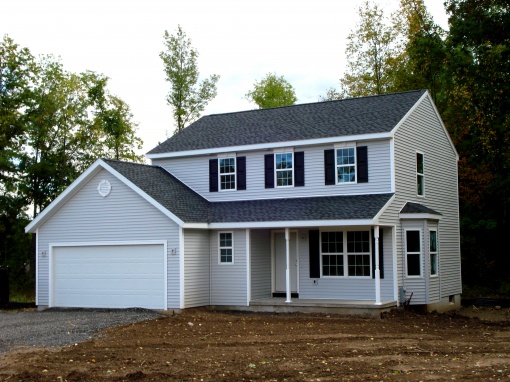The Ashwood
Highlights
1,458 sq ft
- 3 Bedrooms
- 2.5 Baths
- 2 Story
- Garage
- Master Suite
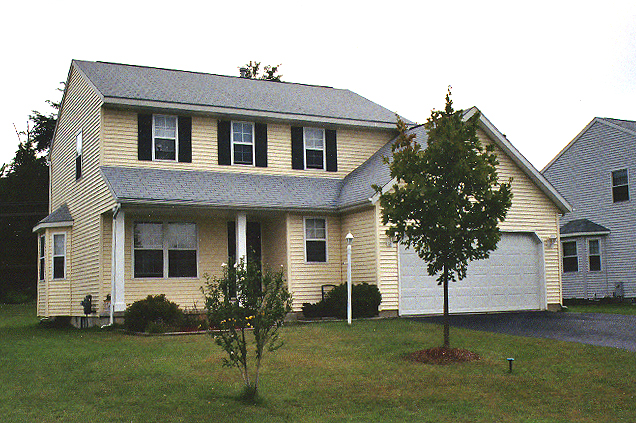
About this Home
Designed for today’s lifestyles, this plan features an open concept family room that flows effortlessly into the kitchen and casual dining area. For convenience, the laundry and a powder room are also located on the main floor. On the upper level you will discover 2 more bedrooms and an owner’s retreat with expansive closet.
