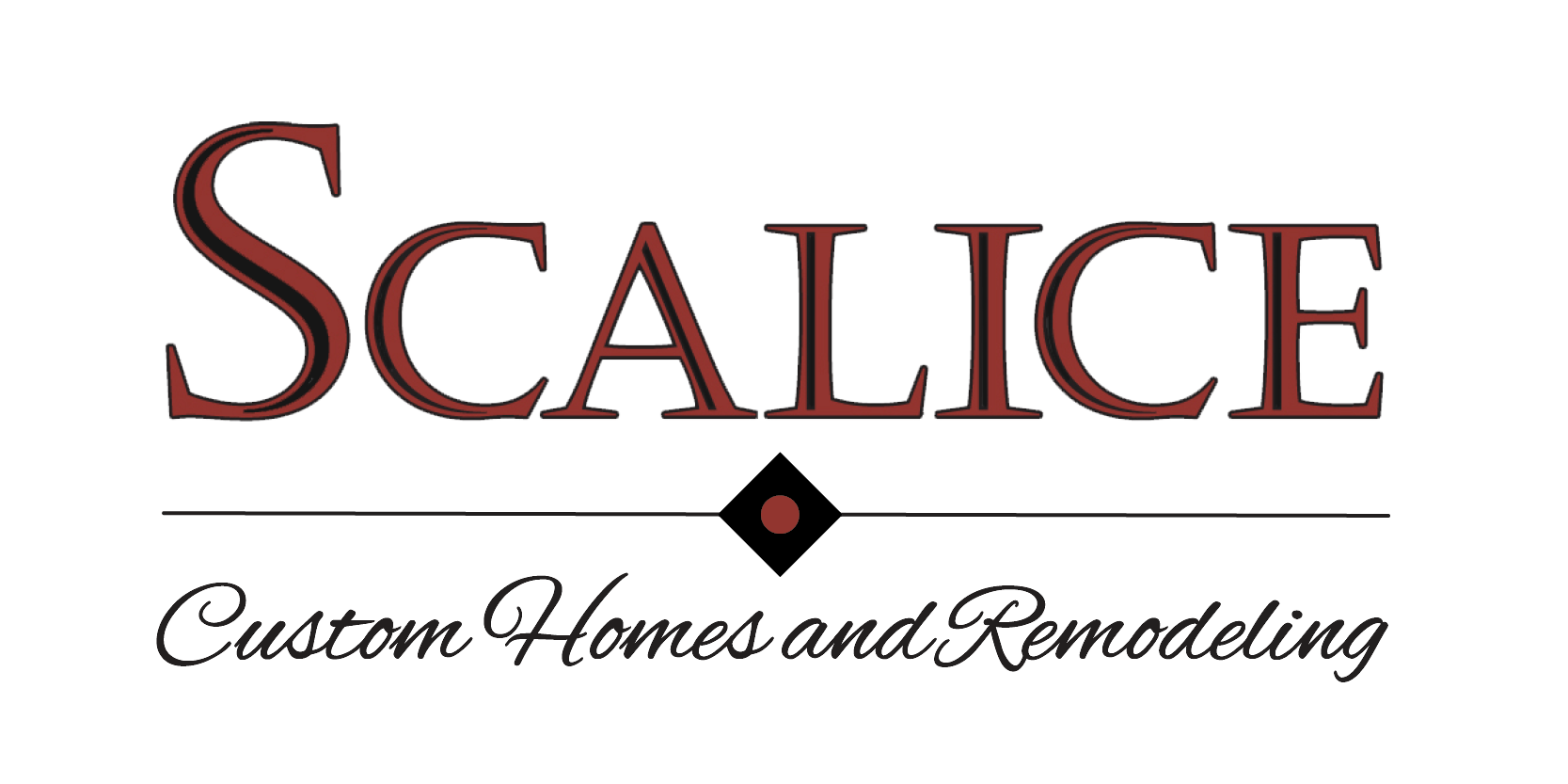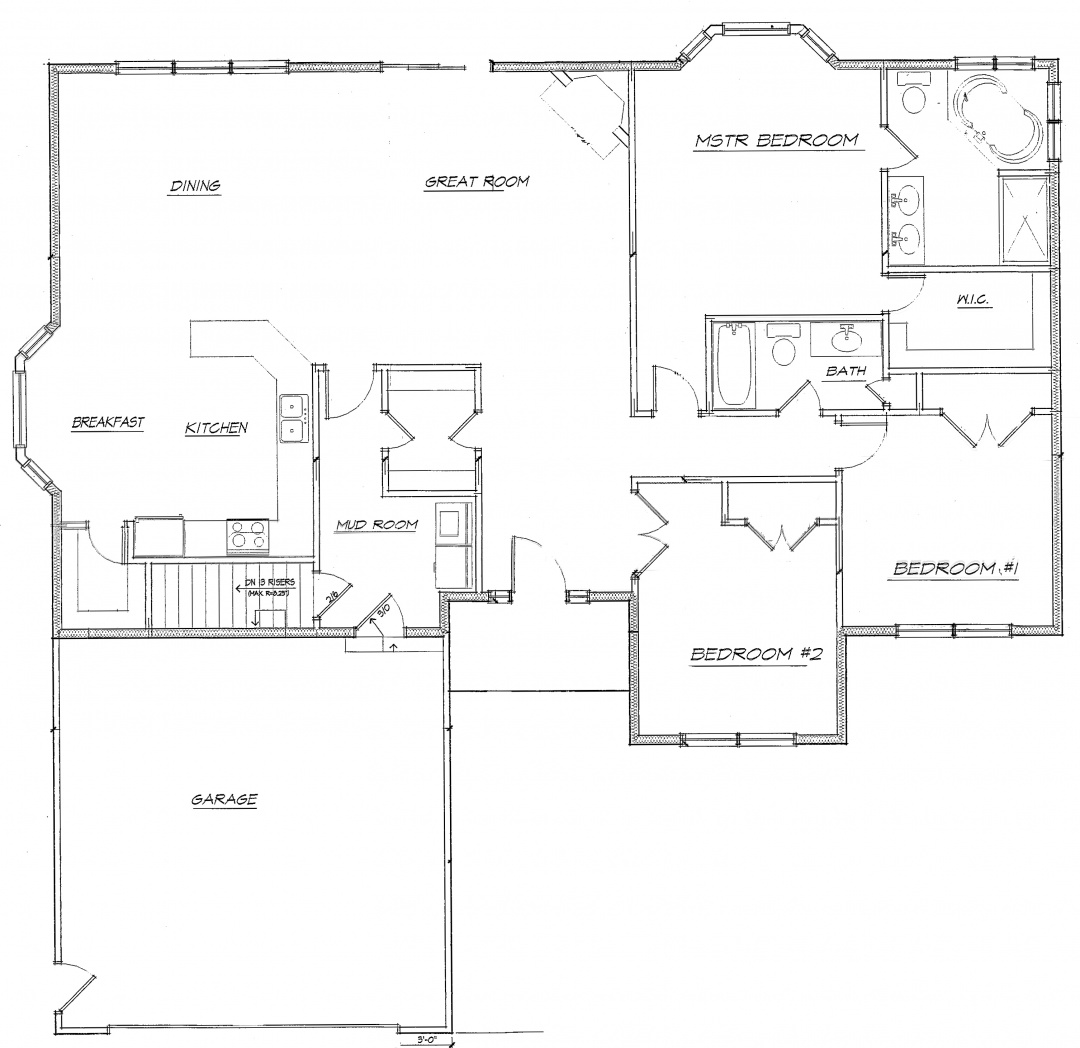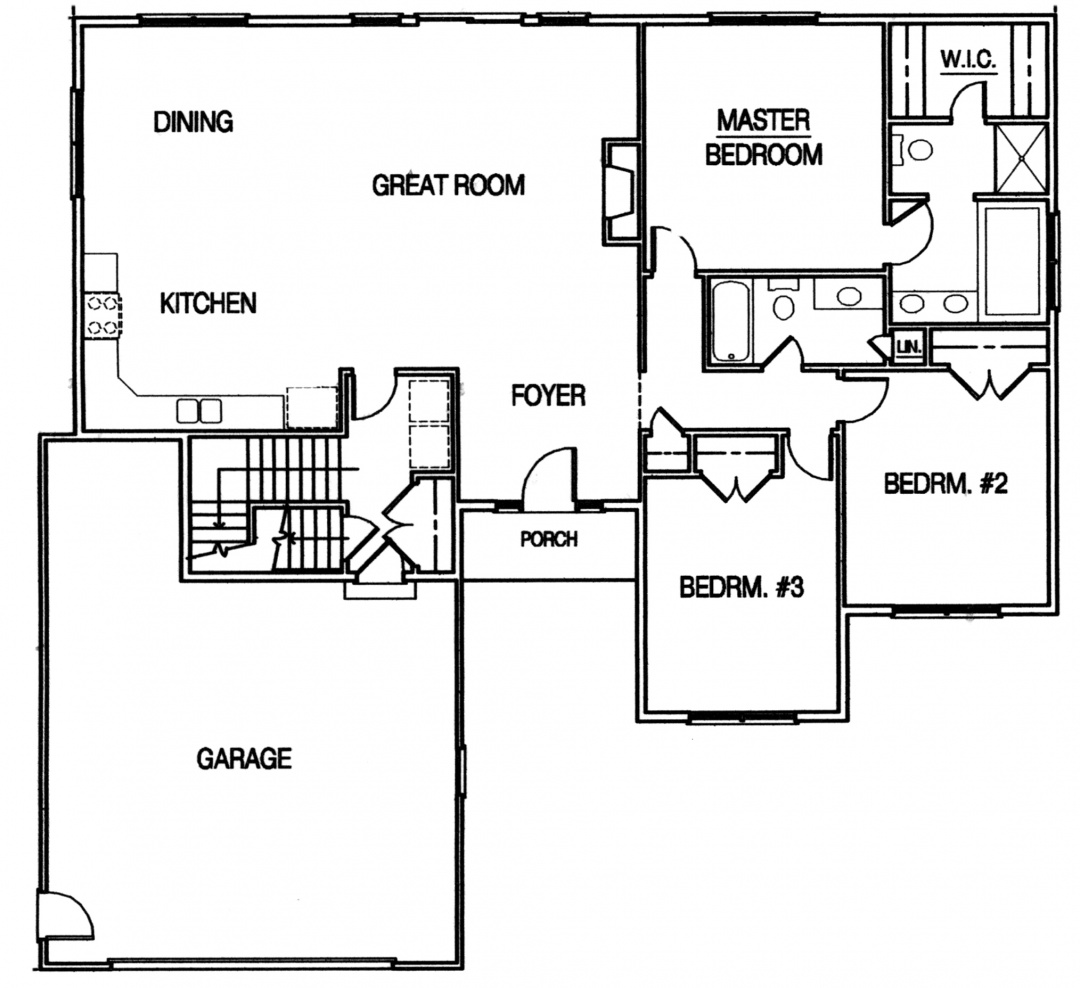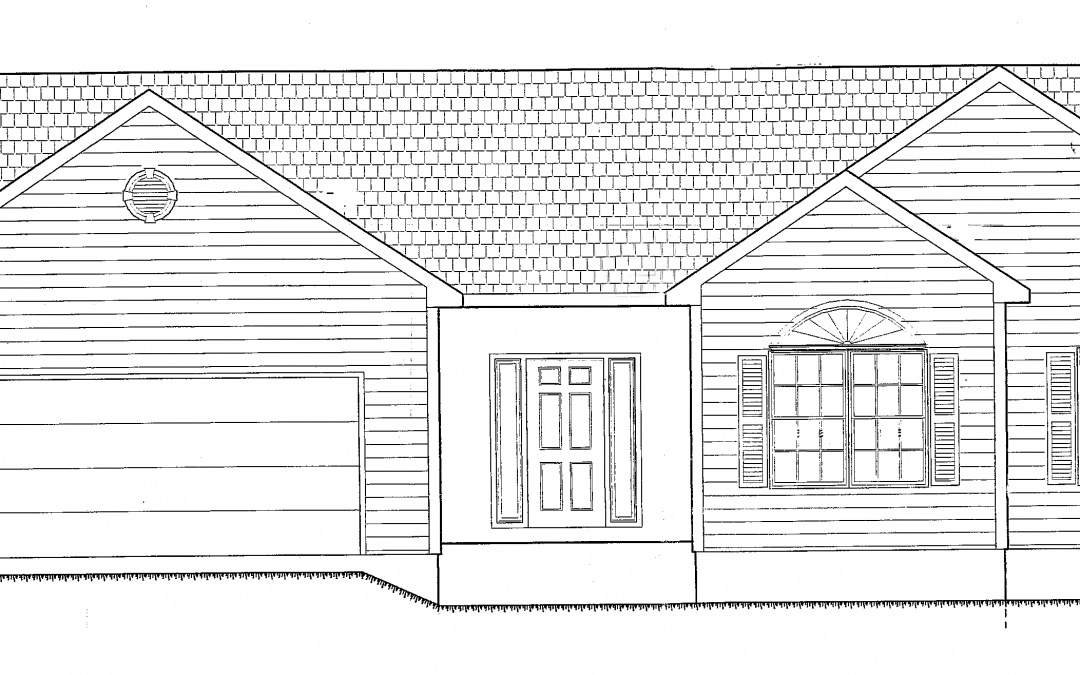The Briarwood Series
Highlights
1,824 – 1,870 sq ft
- 3 Bedrooms
- 2 Baths
- Garage
- Master Suite
- Great Room
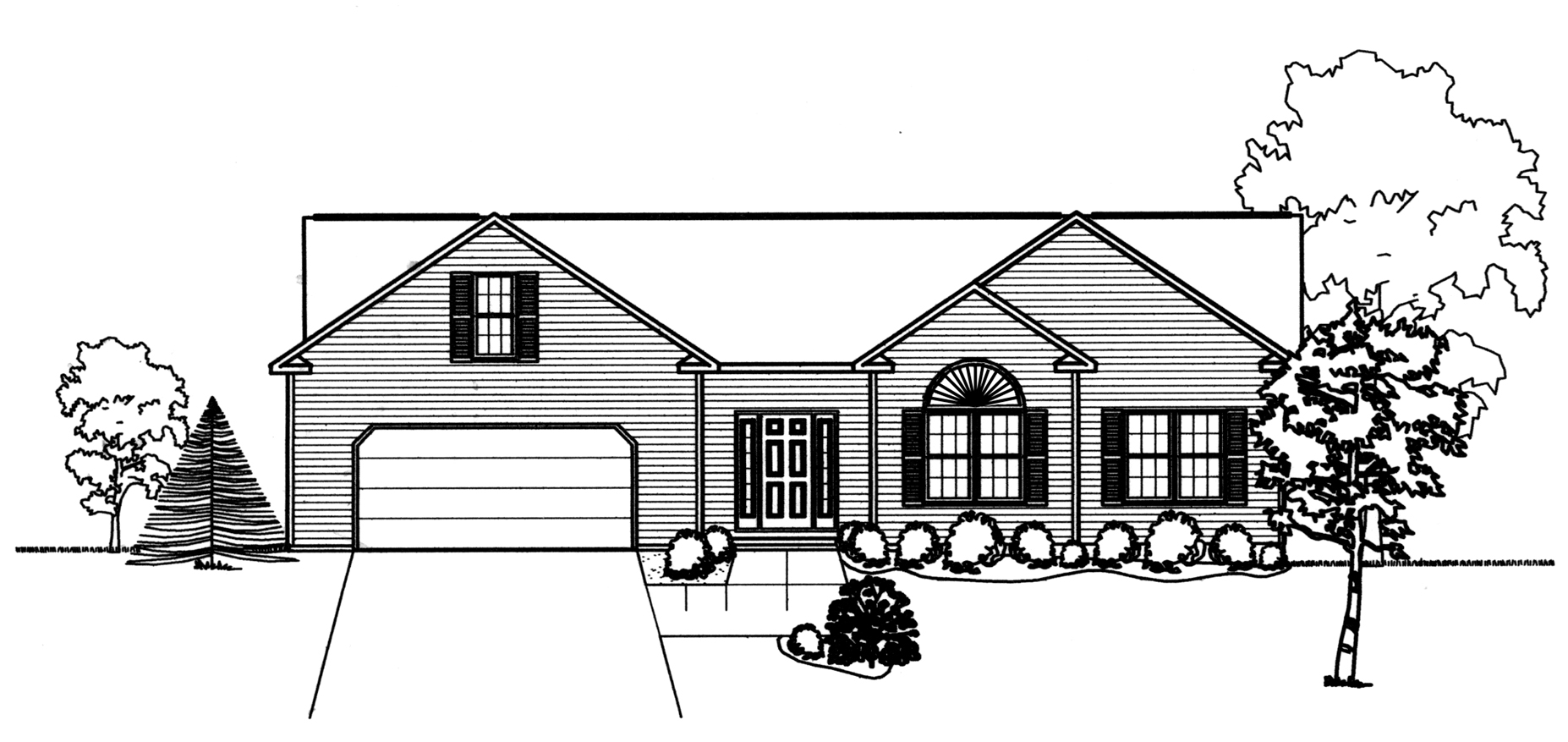
About this Home
The Briarwood was designed to combine both style and functionality. A gracious entryway will greet your guests and for those of you that like to entertain, the luxury kitchen flows into the open design of the great room. There is a sunlit dining area that will easily accommodate the largest of dining tables.
