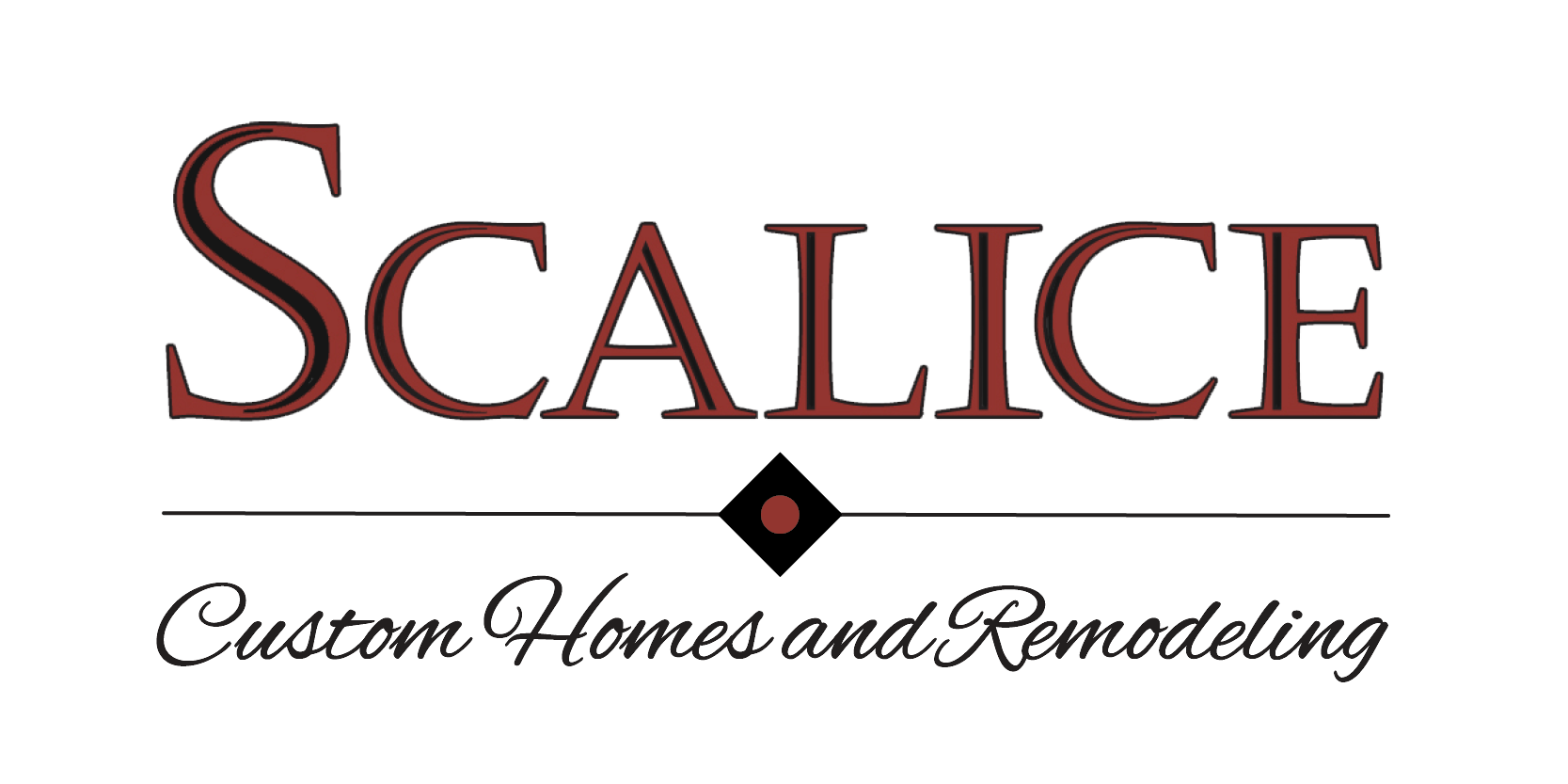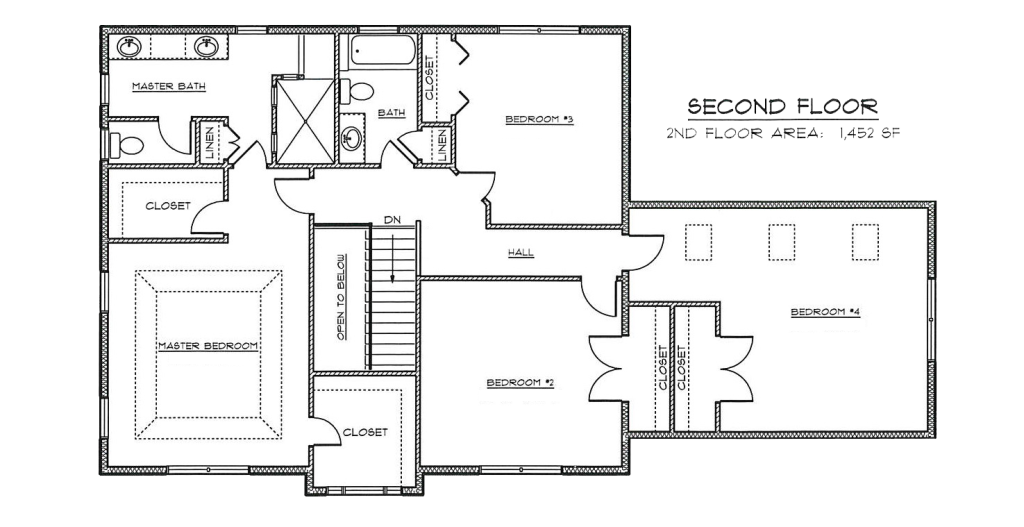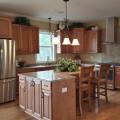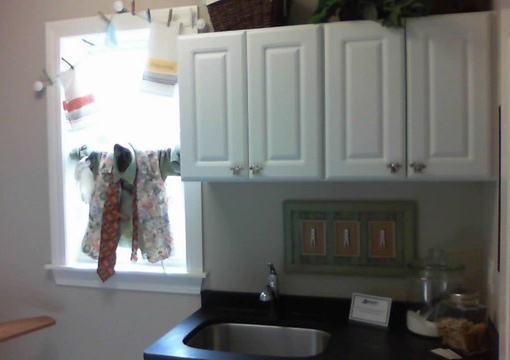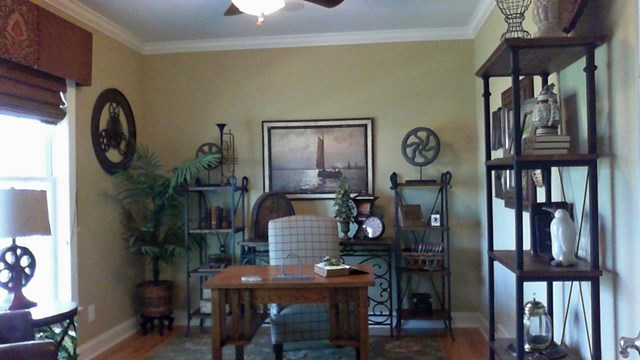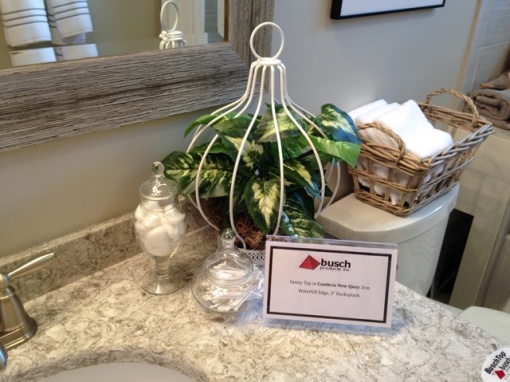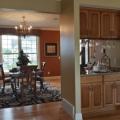The Chardonnay
Highlights
3,025 sq ft
- 4 Bedrooms
- 2.5 Baths
- 2 Story
- 2 Car Garage
- Master Suite
- Mudroom
- Colonial Style
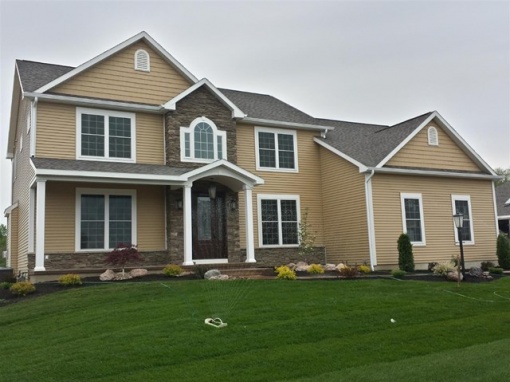
About this Home
Vibrant luxuries and sleek conveniences contribute to the modern appeal of The Chardonnay floor plan. Your spacious open concept living space features a sunlit family room that flows into the delightful kitchen area and then into the extremely delightful kitchen, which features a gathering island and plenty of room for collaborative culinary adventures. There is even a versatile dining room ready to adapt to your unique style. Design your first-floor den/office into the perfect retreat or private space for working from home. Your deluxe master bedroom offers a spa-like bathroom and a wardrobe-expanding walk-in closet. Don’t forget to take a look at the wonderful mudroom which offers access to the powder room and a large laundry room.
