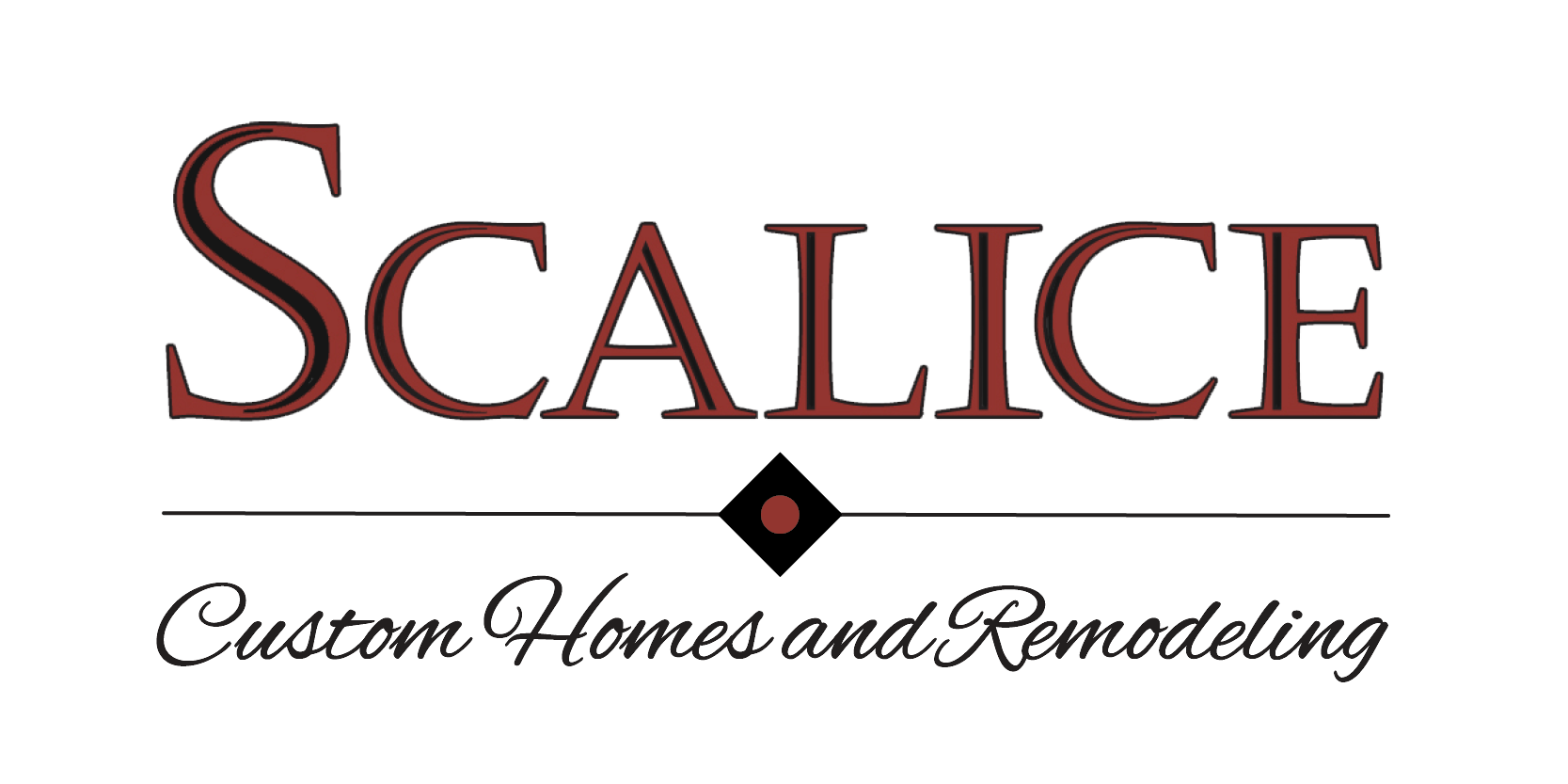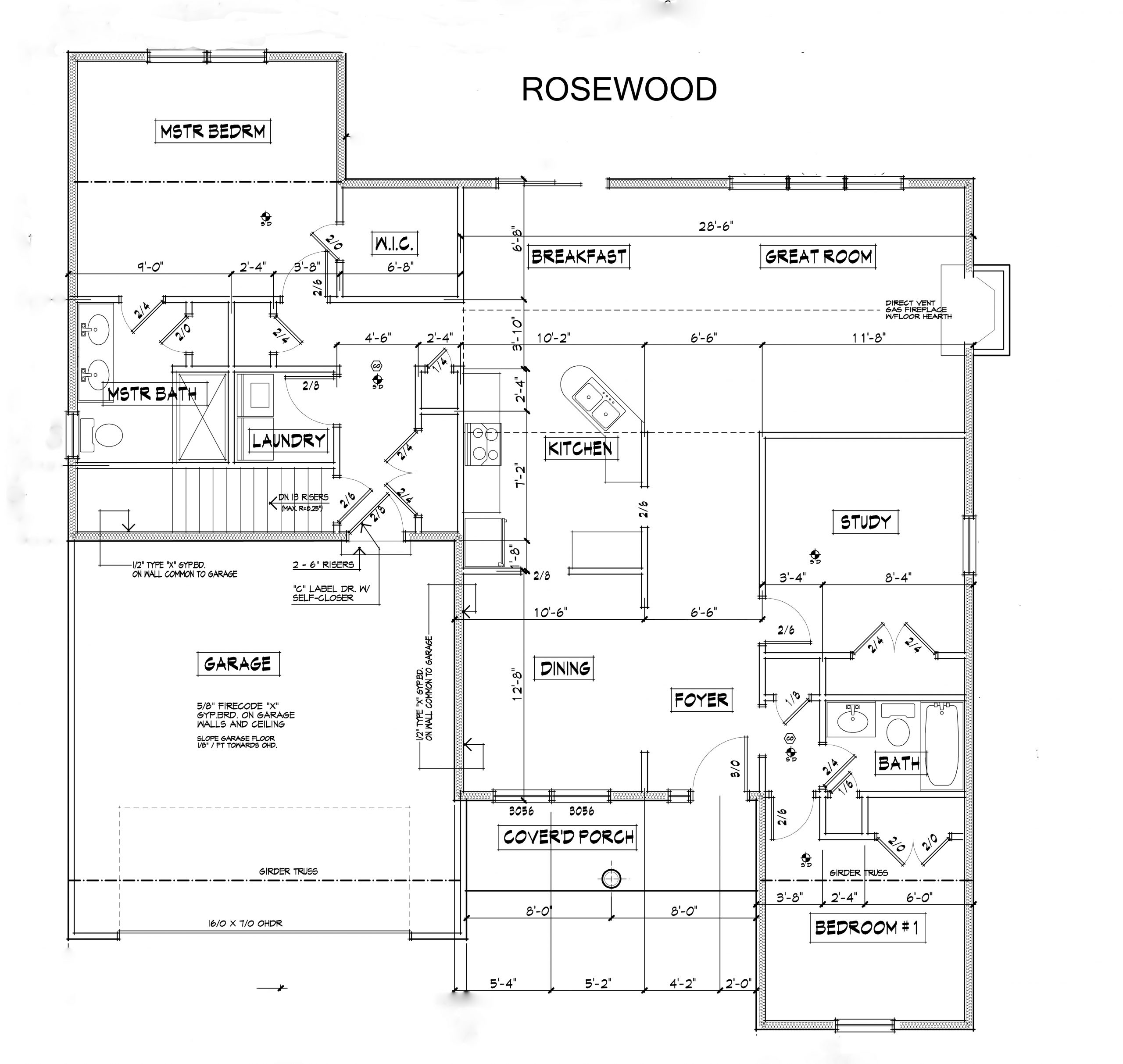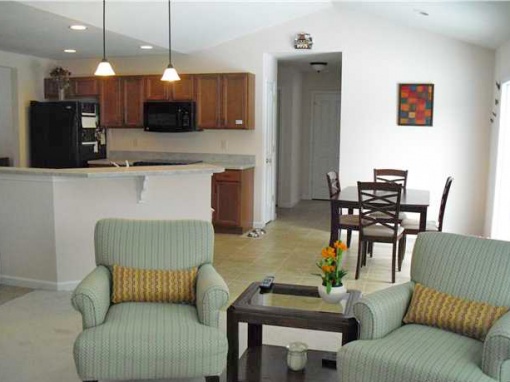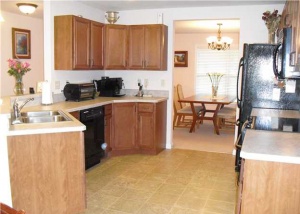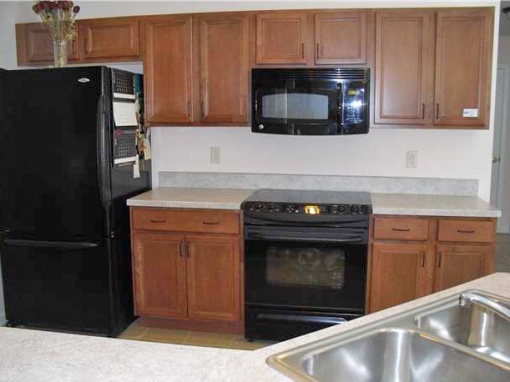The Rosewood
Highlights
1,606 sq ft
- 3 Bedrooms
- 2 Baths
- Garage
- Master Suite
- One Level
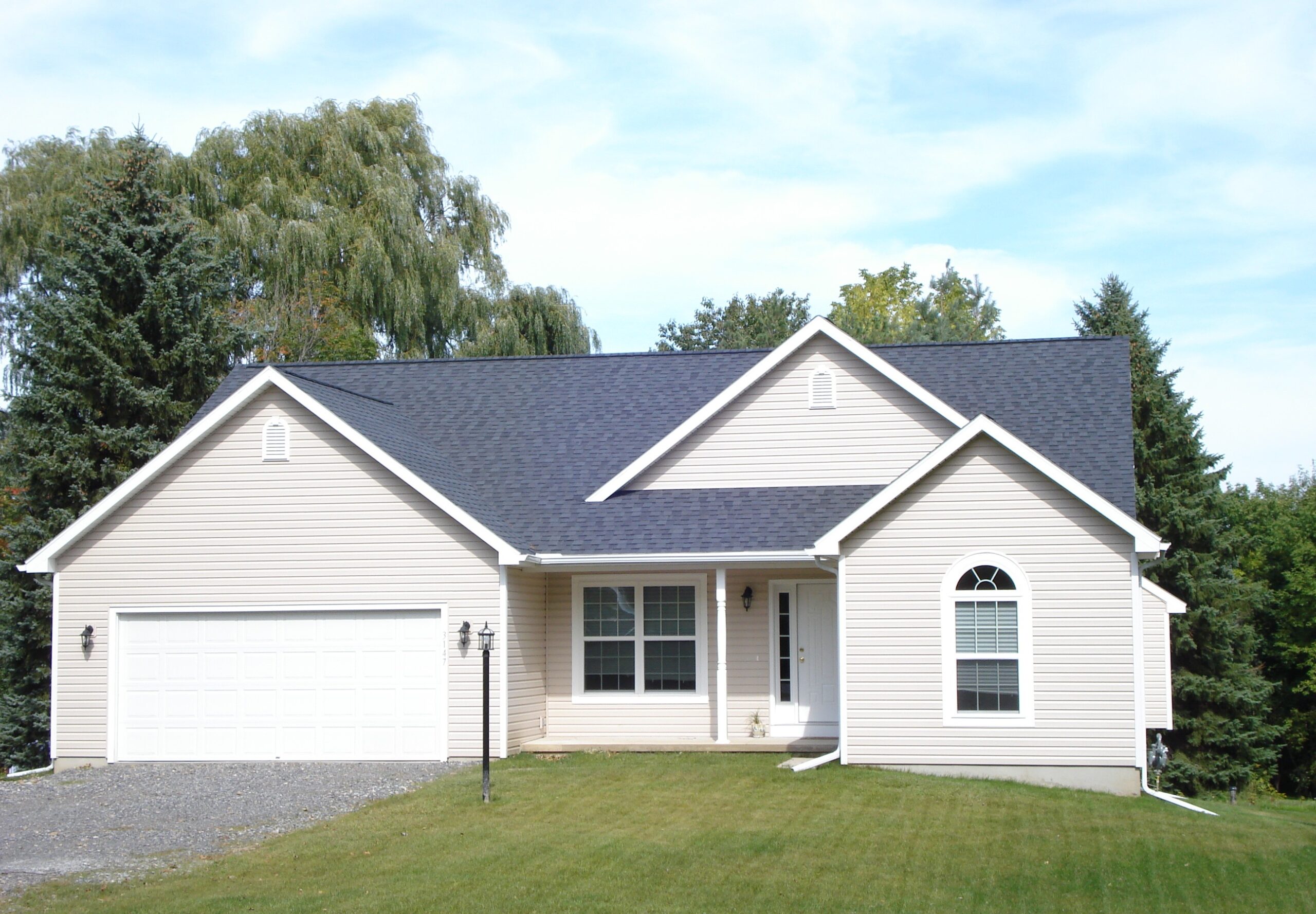
About this Home
Looking for that one level living home that offers a lot of amenities? Then look no further than The Rosewood. This floor plan easily allows for the third bedroom to become a wonderful home office or keep the third bedroom and make your formal dining room into an office. This is an easy floor plan to customize to your particular needs. Your kitchen, great room, and master bedroom are all located in the rear of this floor plan, so privacy abounds.
