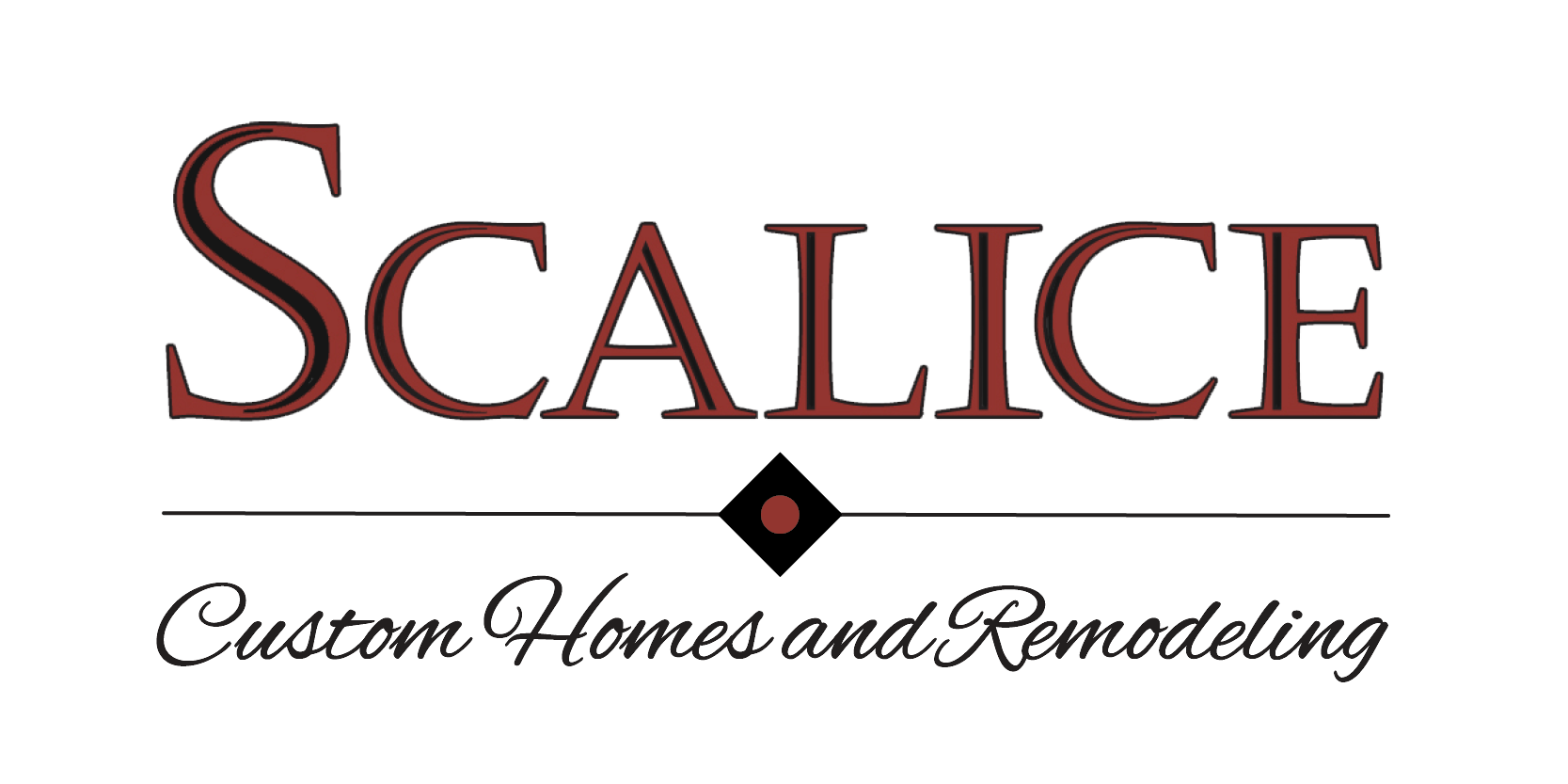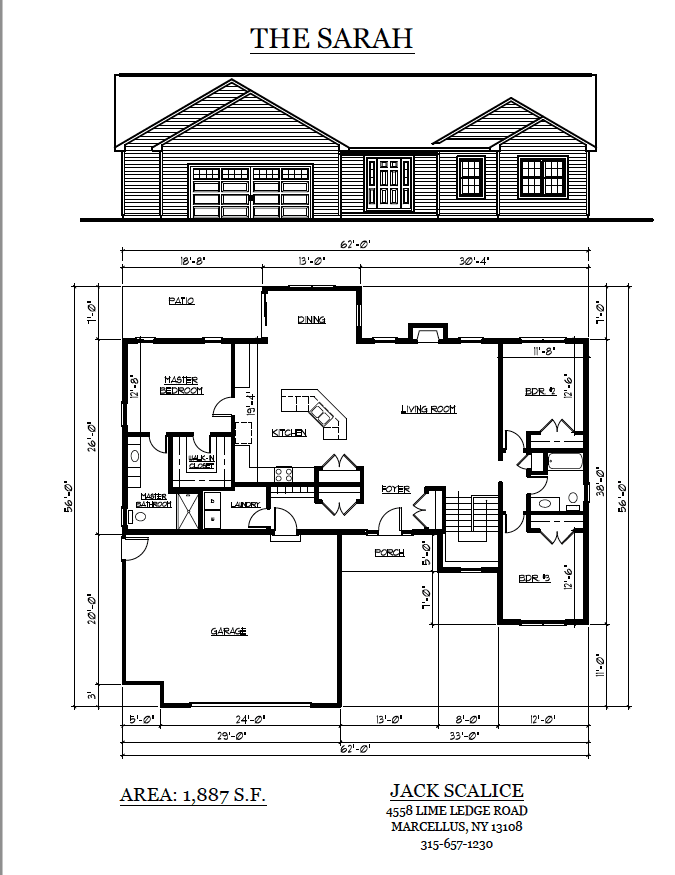The Sarah
Highlights
1,887 sq ft
- 3 Bedrooms
- 2 Baths
- 2 Car Garage
- Master Suite
- Open Floor Plan

About this Home
The Sarah offers a thoughtful open layout featuring a casual gathering room with adjoining spacious cafe that flows seamlessly into the kitchen area. A split bedroom design offers an owner’s suite with an ensuite bath and a large walk-in closet.

